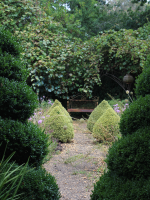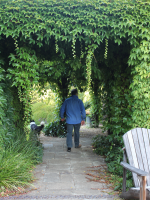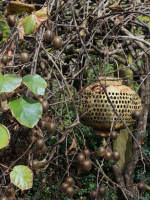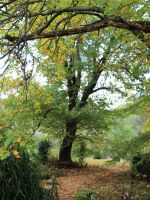








 On a dairy farm, this garden was developed to provide wild delight to children. Original mature trees and the situation of the house on an undulating site initially defined the layout which is divided between woodland, shrub massing and flowing grassed areas. Lower capital inputs meant very little deliberate levelling was undertaken. Shapes largely follow the lie of the land repeating those in the vistas beyond the garden.
On a dairy farm, this garden was developed to provide wild delight to children. Original mature trees and the situation of the house on an undulating site initially defined the layout which is divided between woodland, shrub massing and flowing grassed areas. Lower capital inputs meant very little deliberate levelling was undertaken. Shapes largely follow the lie of the land repeating those in the vistas beyond the garden.
Exceptions are axis created where long views extend through the site, along contours or cutting across them. While planting largely comprises an informal tapestry of shapes, hedges and topiary are used to define and punctuate both geometric and asymmetric spaces.



